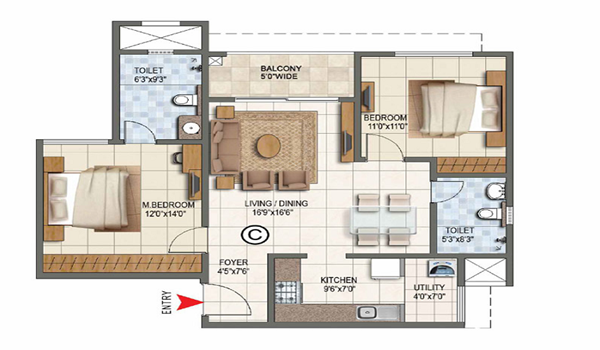Sattva Lumina 2 BHK Apartment Floor Plan

Sattva Lumina 2 BHK apartment floor plan is the layout that shows the connections between the rooms and spaces that range from 1050 sq ft. The 2 BHK apartment maximizes the space available by fitting two bedrooms, two bathrooms, a living area, and a kitchen. Because of the improved privacy, the 2 BHK floor plan can be a better fit for small and nuclear households.
The 2 BHK floor plan of this project will comprise of
- 2 bedrooms
- 2 bathrooms
- a balcony
- 1 foyer
- One kitchen with an attached utility area.
The floor plans assist the buyer in understanding the spaces and dimensions.
Advantages of investing in 2 BHK apartments of Sattva Lumina
- Resale Value: As 2 BHK flats are in great demand, they will have a good resale value even after years of use.
- Space: The 2 BHK apartments offer more space with an extra room. This additional room will be ideal for a children’s study room or as an office space.
- Rental income: Since many people prefer to stay in 2 BHK apartments, there is a large demand for them. Investing in 2 BHK apartments here will give a good rental income.
- Price: The 2 BHK flats are reasonably priced compared to other large-sized 3 BHK apartments, which start from Rs. 93 Lakhs.
Every 2 BHK apartment in the project will feature adequate storage space, abundant natural light, and ventilation. Every 2 BHK unit is based on Vaastu, and only high-quality materials are used. All the flats are with maximum privacy so that no 2 doors will face each other. The 2BHK flats in this project are best for investment as they will have good resale value and good returns can be got.
Sattva Lumina Highlights
| Type | Apartment |
| Project Stage | Prelaunch |
| Location | Yelahanka, Banglore |
| Builder | Sattva Group |
| Size | 600 to 1800 sq ft |
| Price Starting | Rs. 38 Lakhs onwards |
| Total Land Area | Onrequest |
| Total Units | Onrequest |
| RERA Number | In progress |
| Launch Date | Dec 2024 |
| 2 BHK Apartment Floor Plan | Dec 2028 Onwards |
| Enquiry |