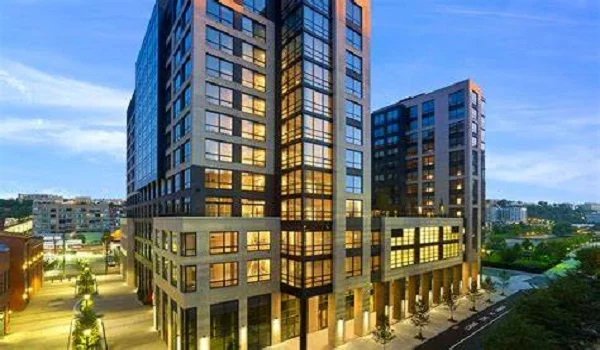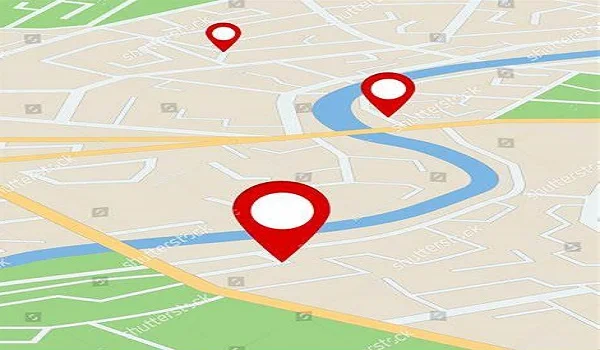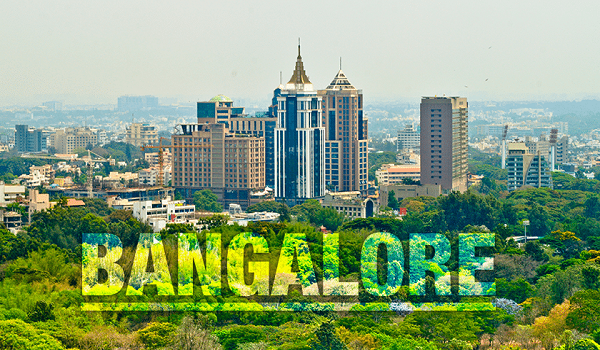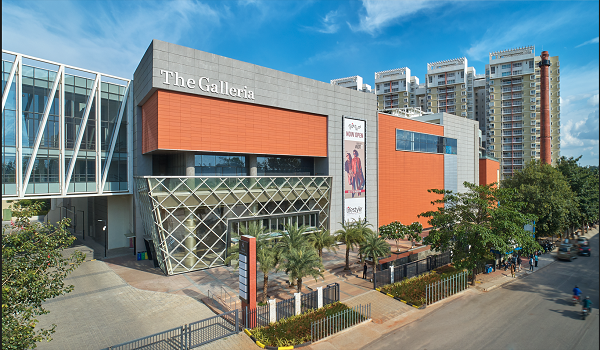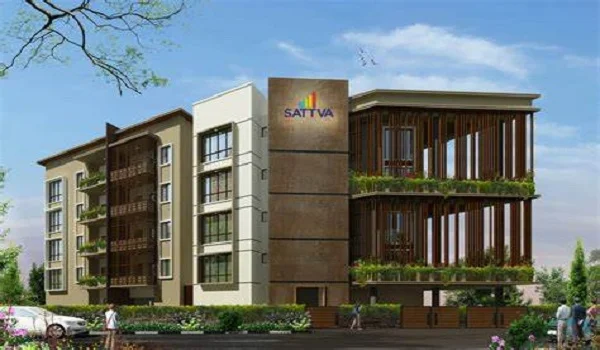Sattva Anugraha
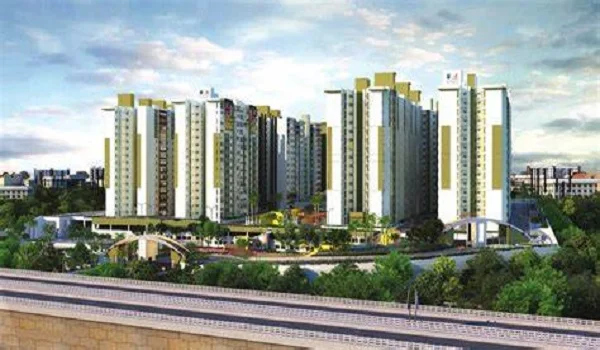
Sattva Anugraha is a high-class residential apartment located in Vijayanagar, Nagarbhavi, Bangalore. The Residential property is beautifully made and will surely impress you. The apartments that are being sold are Flats that have been designed to meet all of your needs. The prices of these apartments for sale start at Rs. 98.87 Lakh - 1.57 Crore and rent for Rs. 23,000.
Highlights of Sattva Anugraha:
| Type | Apartments |
| Project Stage | Ready-to-move |
| Location | Nagarbhavi, Bangalore |
| Builder | Sattva Group |
| Floor Plan | 2,3 BHK |
| Price | Rs. 98.87 Lakh - 1.57 Crore |
| Total Land Area | 12 Acres |
| Units | 760 Units |
| Size Range | 1053 sq. ft. - 1704 sq. ft. |
| Total No. of Floors | 14 Floors |
| Launch Date | April 2017 |
| Possession Date | June 2021 |
The master plan of Sattva Anugraha is spread out over 12 acres with 760 units and many great features. The building has a great mix of living features and open areas perfect for people who want to live a high-class life. The launch date of the apartment is April 2017, and the date of possession is June 2021. The reviewers have given 4.5 stars out of 5.0.
The Sattva Anugraha floor plan consists of 2 and 3 BHK flats with 14 floors that range from 1053 sq. ft. - 1704 sq. ft. These well-designed houses are ideal for people who want to buy a house today. The rooms are well-built and bright, with wide decks and multiple windows. There are 2 types of layout and 1 configuration.
Sattva Anugraha has specific amenities such as an outdoor tennis court, a jogging and strolling track, a swimming pool, a café, banquet halls, a gym, a squash court, a badminton court, a lift, power backup, rainwater harvesting, reserved parking, sewage treatment plant, and other indoor games. The landscaped open spaces facilitate various outdoor activities, providing for an elegant and refreshing balance.
The project benefits from being close to the Vijayanagar Metro stop, which makes getting to other parts of Bangalore easy. This ease of access makes daily commutes easier and raises the general charm of the area.
There are vitrified tiles in the foyer, the living room, the dining room, the halls, and all the bedrooms of this apartment. The balconies are made of ceramic tiles that are not slippery, and texture paints are used to paint the ceilings of the central area and stairs.
Sattva Group Prelaunch new project Sattva Lumina
| Enquiry |
