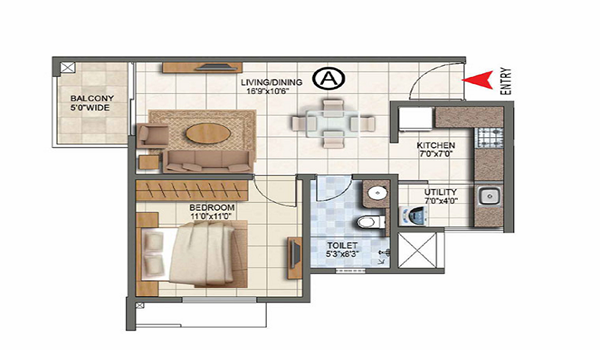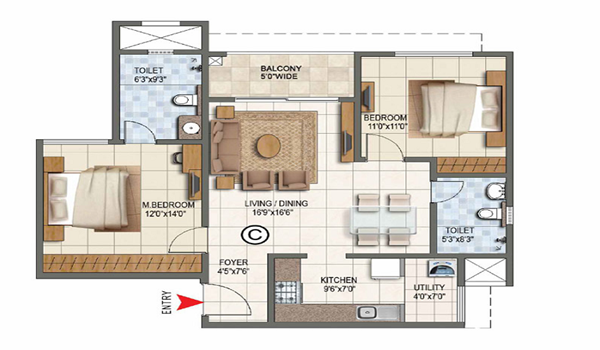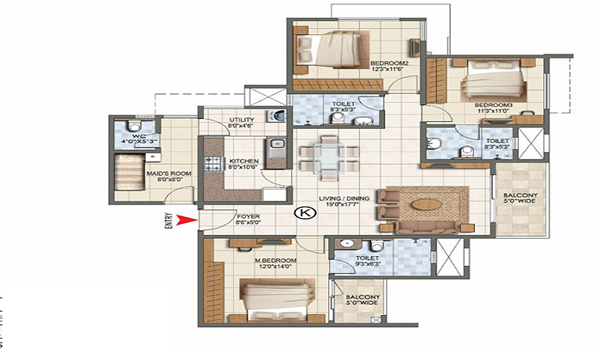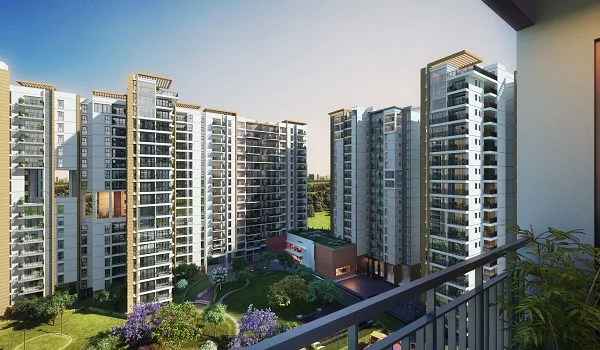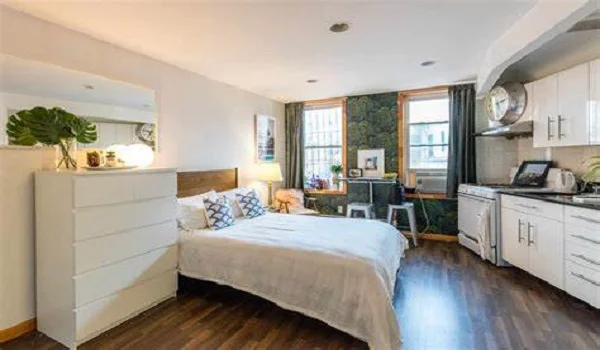Sattva Lumina 3 BHK +2T Apartment Floor Plan
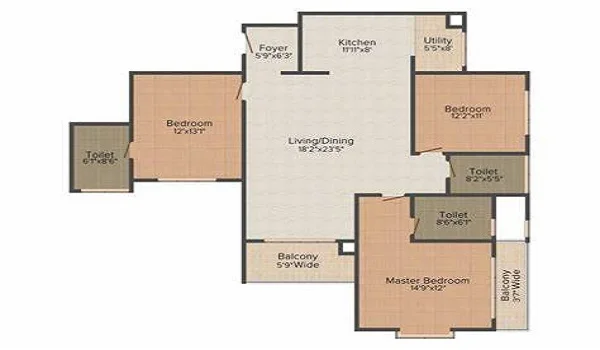
The 3 BHK+2T Floor Plan of Sattva Luminacomprises a foyer, two big balconies, a kitchen space, 2 washrooms, and 3 spacious bedrooms that range from 1450 to 1500 sq ft. The price range of these units starts at Rs. 1.18 Crores.
The apartments are spacious with enough space for both joint and extended families. These spacious apartments are ideal for people who desire a luxurious room with enough storage space. All the units have large closets and have a spacious area with more privacy. All units will get enough natural light and a better airflow.
Sattva Lumina's three-bedroom 2T floor plan will include
- 2 bathrooms
- 1 foyer
- 1 kitchen with an attached utility
- 2 balconies and
- 3 bedrooms
The apartments come in a variety of sizes, and buyers can choose any flat based on the size. All flats comply with Vaastu standards to attract positive energy. The extra room in the flats can also be used as a study room or as a home office.
Advantages of purchasing 3 BHK +2T apartments in Sattva Lumina
- The flats are spacious, with enough space for a joint family
- All the units will have better privacy as there will be separate rooms for everyone in joint families
- As there are only two toilets, it is easy to clean and maintain
Purchasing a 3 BHK with 2T flat in Sattva Lumina is a great option for personal use and as the project is in the prime area of Yelahanka, it will give good returns later.
Key features of the project:
| Prelaunch Date | 2024 |
| Launch Date | 2024 |
| Completion Time | 4 Years |
| Possession Date | 2028 |
| Enquiry |

