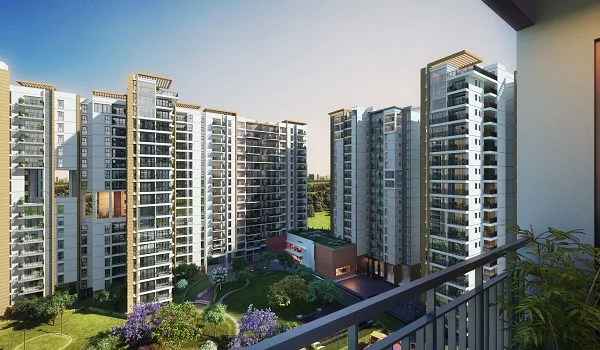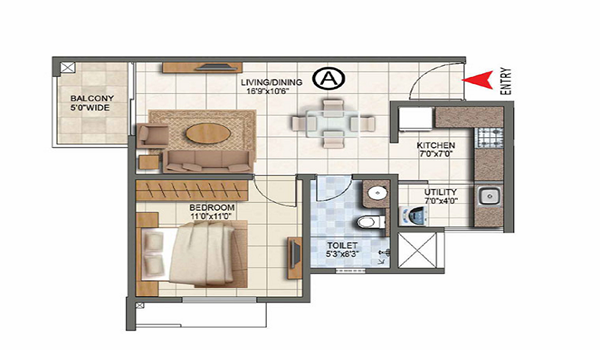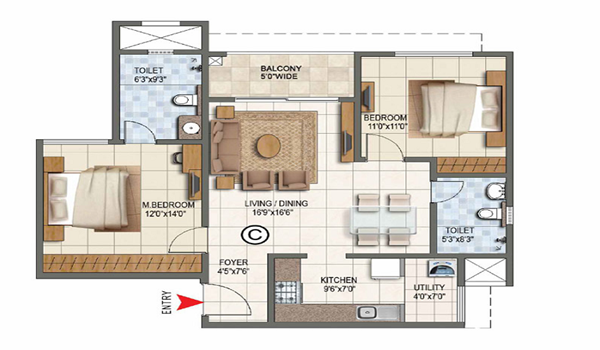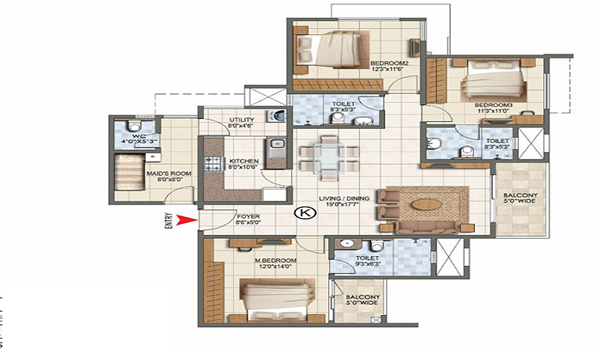Sattva Lumina Model Apartment

Sattva Lumina model apartments serve as display homes built over floor sizes of 620 to 1550 sq ft to show how the living spaces will be planned out. The model homes are temporarily constructed with the exact floor plans so that the buyers will get an idea of the space they will get inside each house.
Buyers can plan to buy their desired homes based on the model flat size. As the model homes are fully furnished, they can get an idea of furniture placement, too. As the construction will be finished in 2028, everyone can have a visualization of their homes with the help of model homes.
The sizes of 1,2,3 BHK apartments of the project are displayed as model apartments. The model apartments that are displayed on the project site are as follows
- 1 BHK apartment - 620 sq ft
- 2 BHK apartment - 1050 sq ft
- 3 BHK apartment - 1550 sq ft.
All the variants of these apartments are kept as model apartments, and they will be replicas of the original apartments of the project. The well-designed kitchen, living area, bathrooms, and bedrooms will give a realistic idea of the size and space.
The model apartment offers a chance to explore the color and design used in the project. It allows visitors to see if the project aligns with the vision for a potential resident’s ideal home. These model homes will be taken away from the project site once the full construction is over until that everyone can take a look at the apartments of the project.
Why visit Model Apartments?
- The model houses offer units of different sizes so that it will give an idea of house size.
- It allows buyers to see the living spaces, which provides ideas for decision-making.
- Buyers can get an idea of where to arrange their furniture as the model homes are displayed with original furniture. They can get an idea of how interior design can be done.
The model apartment lets to experience the modern living spaces and walk through them to get a feel for the design and the space. It will help potential buyers to decide if it matches their lifestyle. Interested visitors are always welcome to see these apartments in Yelahanka, North Bangalore, and can picture their future living space.
Sattva Lumina Highlights
| Type | Apartment |
| Project Stage | Prelaunch |
| Location | Yelahanka, Banglore |
| Builder | Sattva Group |
| Size | 600 to 1800 sq ft |
| Price Starting | Rs. 38 Lakhs onwards |
| Total Land Area | Onrequest |
| Total Units | Onrequest |
| RERA Number | In progress |
| Launch Date | Dec 2024 |
| Model Apartment | Dec 2028 Onwards |
| Enquiry |


