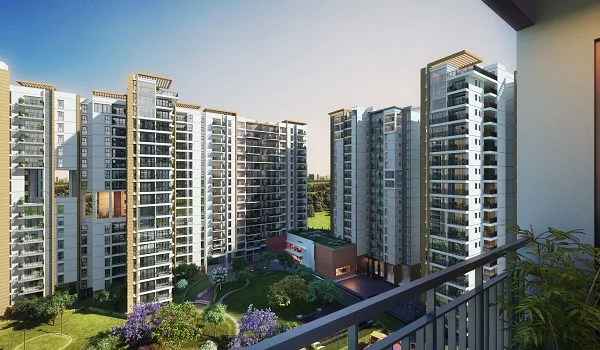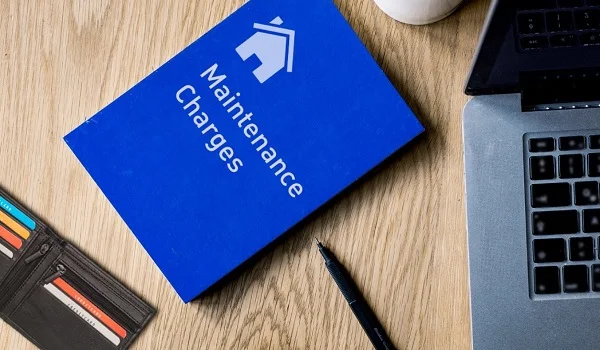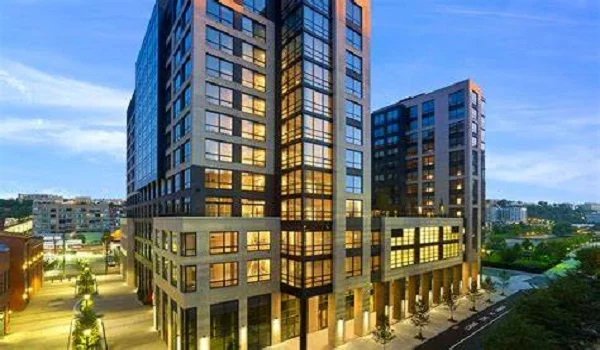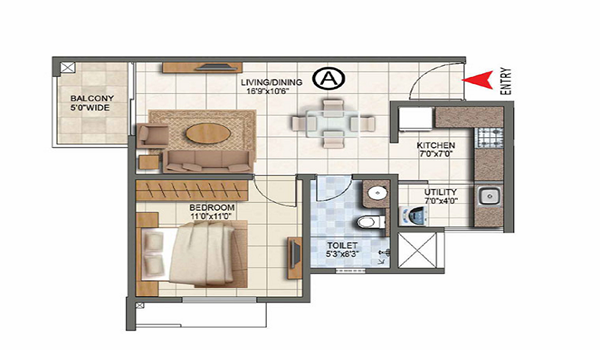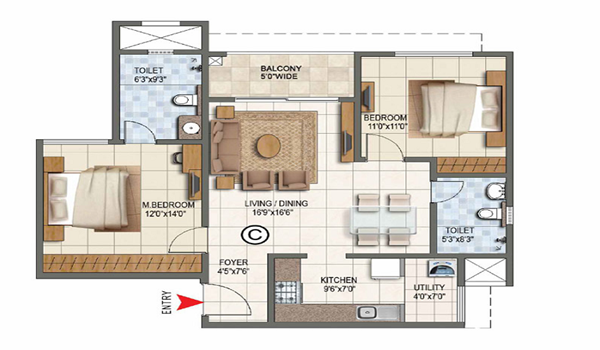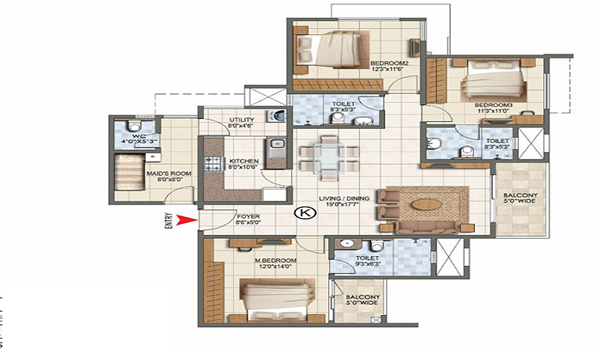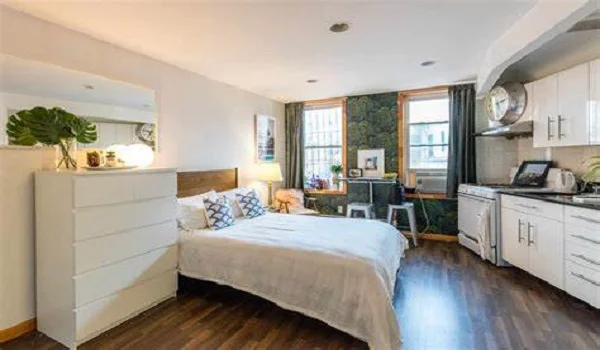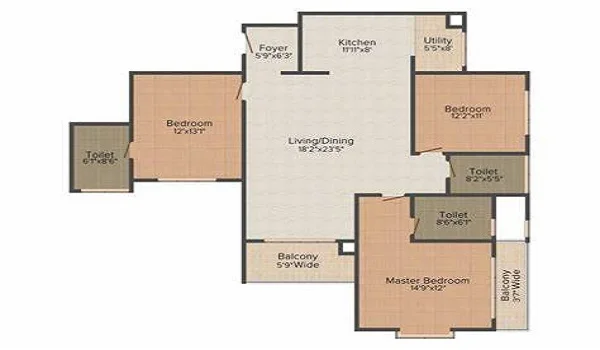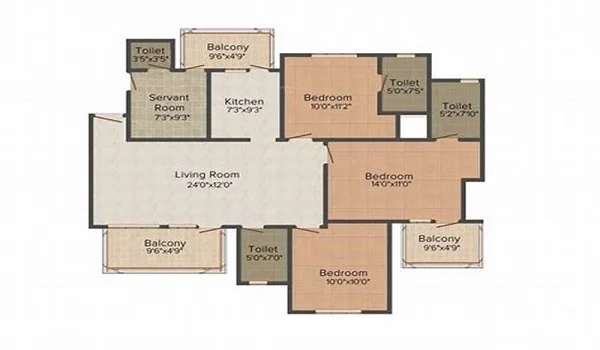Sattva Lumina Master Plan
The master plan of Sattva Lumina is set on 12.83 acres. The layout plan has 1553 units over 8 towers, each with 2B+G+29 floors. Features of international standards and access are defined in the plan. The internal road with differentiated planning is shown in the layout. It features 70% open areas with big gardens and is surrounded by lush greenery.
The design not only satisfies the full industry standards but also highlights the project. It assists the owner in identifying the goals of the project and how to get there by creating a plan. A well-known, recognized architect has created the project plan. The project is immense, and as we advance inside the property, all the features required for a comfortable living style are there.
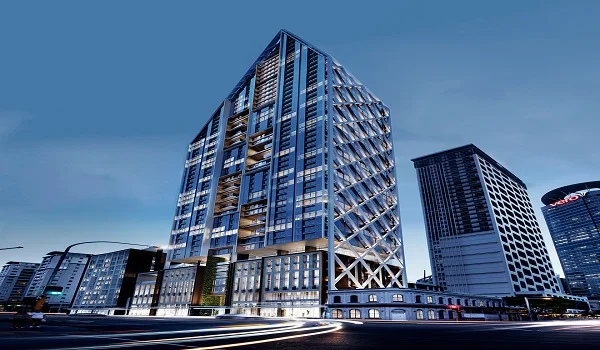
The tower plan is presented graphically, showcasing the project's towers with 2 basements, a ground floor, and 29+ residential flats. The towers are positioned in the project, and it has 1, 2, & 3 BHK apartments ranging in various sizes. In the Tower Plan, each tower is shown along with flats of diverse sizes, which include:
- 1 BHK: 650 - 680 sq ft
- 2 BHK: 1100 - 1150 sq ft
- 3 BHK Regular: 1450 - 1500 sq ft
- 3 BHK Grand: 1730 - 1780 sq ft
There will be views of the attractive surroundings from every home. Each flat will feature spacious balconies with breathtaking views. The project will have a lot of parks and gardens all over the place.
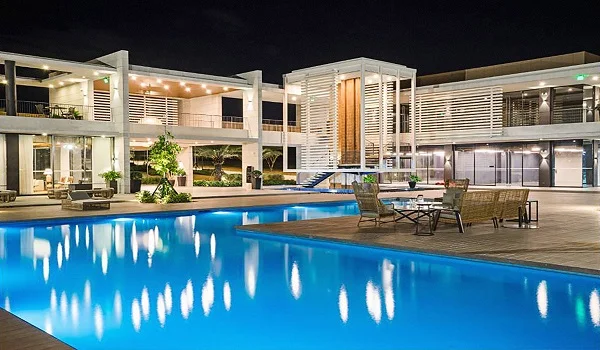
Sattva Lumina Rajanukunte will have a sophisticated clubhouse with a wealth of features so that all residents will have an excellent living area. All these modern features inside will satisfy their sports and leisure needs. Modern and round-the- clock security has been considered around the clubhouse.
The Club House has:
- Spa
- Indoor Kids Play Area
- Indoor games
- Bowling Alley
- Banquet Hall
- Guest Rooms
- Creche
- Squash Court
- Conference Room
- Badminton Court
- Aerobics
- Conference Room
- Leisure Pool
- Swimming Pool
- Indoor Pool
- Yoga area
- Changing Room
- Mini Theater
- Multipurpose Hall
- Gym.
The modern features inside the project are all over the project area, and it includes outdoor leisure features. The list of features that are inside the project are listed which helps buyers to know the placement of amenities inside the project. All these fun features will provide ample chances for people to enjoy their leisure time.
The creators have used the public areas well to create a calm neighbourhood. There will be many chances to form good bonds with neighbours and foster a nice neighbourhood. The project is a safe place to live as there is a team of qualified security personnel who will observe the project area's entry and exit points.
Every significant milestone will have CCTV cameras installed to ensure that the apartments are secure. The project has eco-friendly features that include better waste management systems, solar panels, water recycling units, rainwater harvest units, etc. Join the extraordinary community to live a luxurious life in the prime area of Bangalore.
Faqs
| Call | Enquiry |
|

