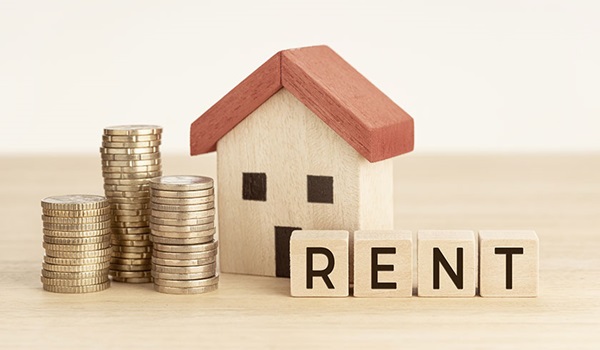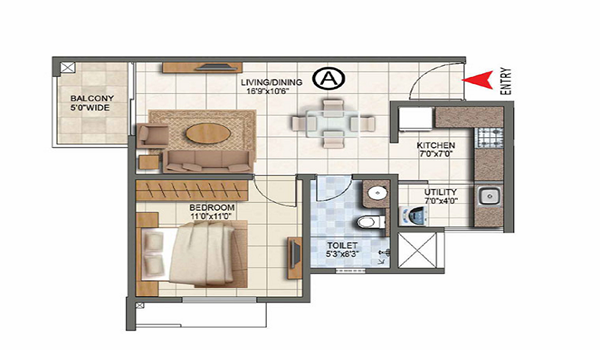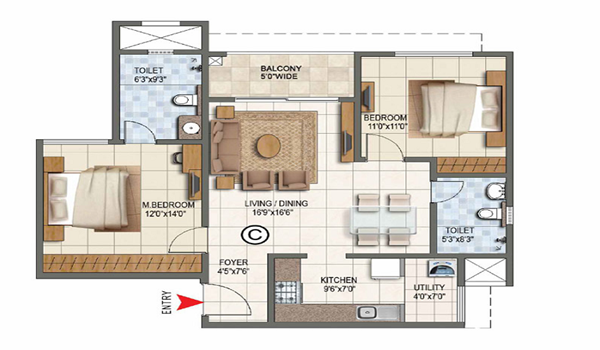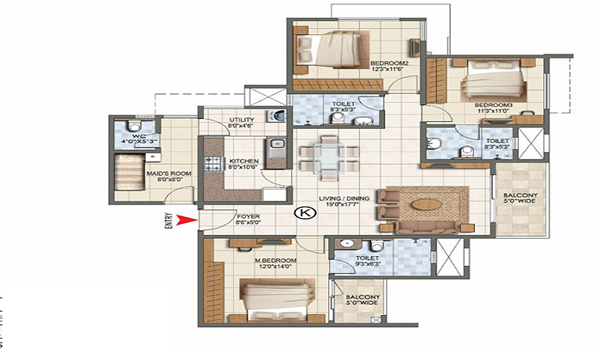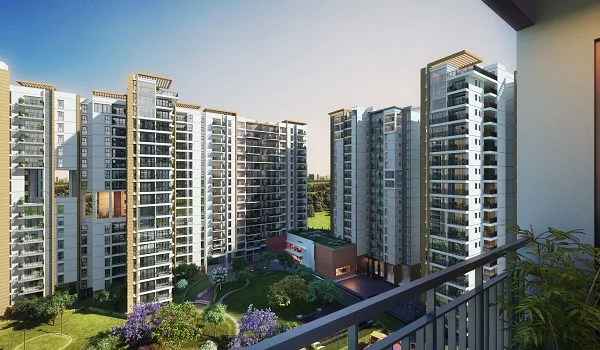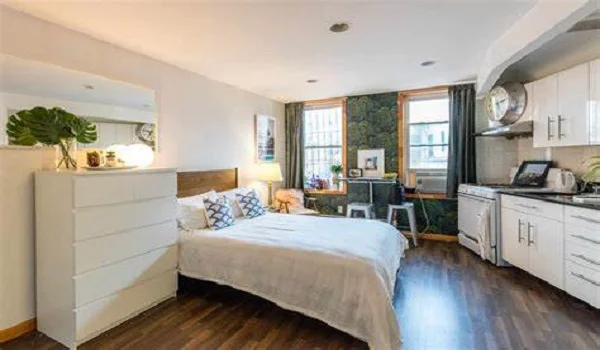Sattva Lumina 3 BHK 3T Apartment Floor Plan
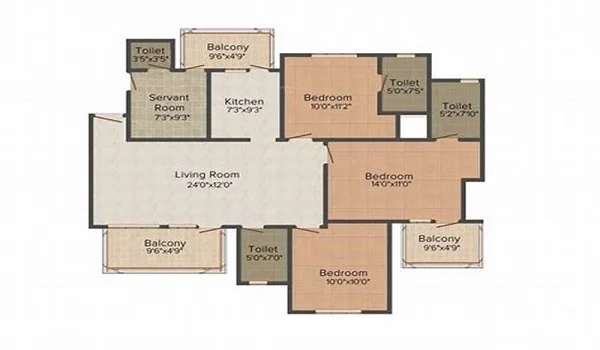
Sattva Lumina3 BHK 3T Apartment Floor Plan is thoughtfully planned in 1730 sq ft to 1780 sq ft with a modular kitchen, balconies, 3 bedrooms, a large living room, and 3 attached bathrooms. The price of these 3BHK+3T flats starts from Rs. 1.39 Crores.
It is convenient for big families with many kids, extended families, and joint families. With spacious rooms, there is a balance between public areas and private spaces. The extra room can be changed as a guest room, study room, or a home office. Vaastu is integrated into all units with natural light and airflow to improve positive energy.
Sattva Lumina's three-bedroom 3T floor plan will include
- 3 bathrooms
- 1 kitchen with an attached utility
- 2 balconies
- 1 foyer and
- 3 bedrooms
Advantages of 3 BHK + 3T Apartments in Sattva Lumina
- • Good Resale Value: As these homes have spacious rooms with extra bathrooms, they will be in high demand and will have better resale value.
- • Perfect for Growing Families: These flats are a great option for growing families. The extra bedroom will meet the needs of developing kids. Better privacy will be there in the case of joint families.
- • Extra Multipurpose Room: The third bedroom can be used in several ways. It can be used as a study room, playroom, or workout room.
These premium apartments are with various pricing options based on apartment size and location in the tower. Since the neighborhood is developing and the rates are reasonable, investing in large units makes sense. Purchasing 3 BHK + 3T apartments today will ensure you have additional space later on, especially as the family grows.
Key features of the project:
| Prelaunch Date | 2024 |
| Launch Date | 2024 |
| Completion Time | 4 Years |
| Possession Date | 2028 |
| Enquiry |
