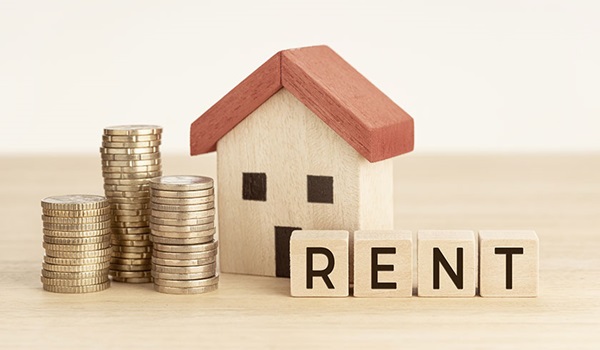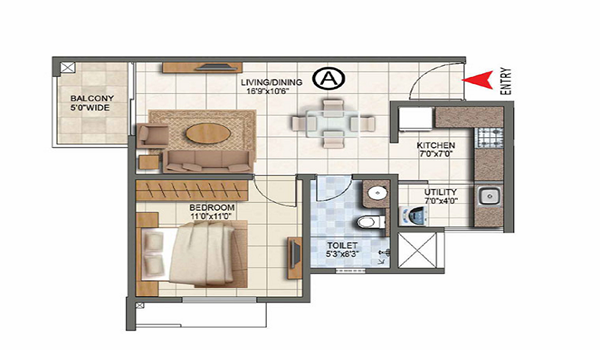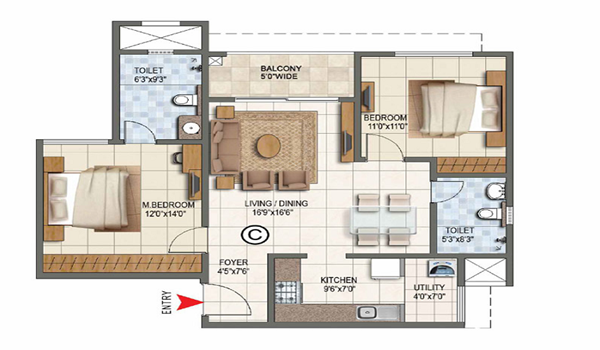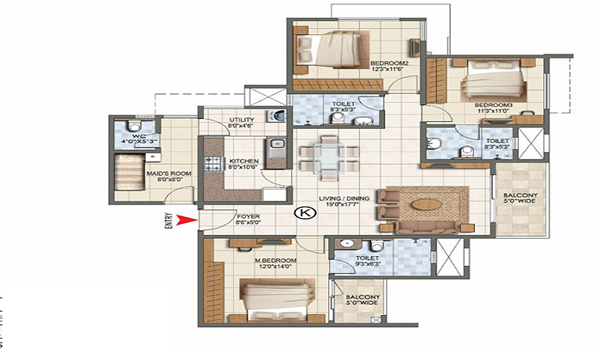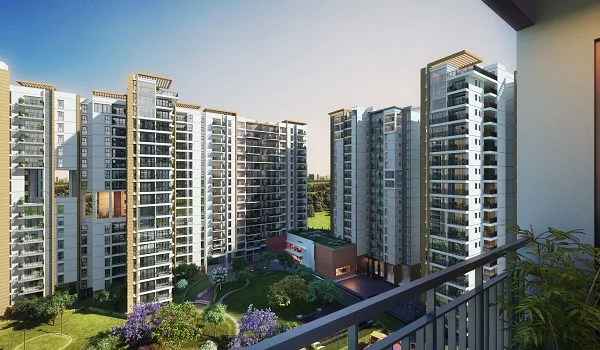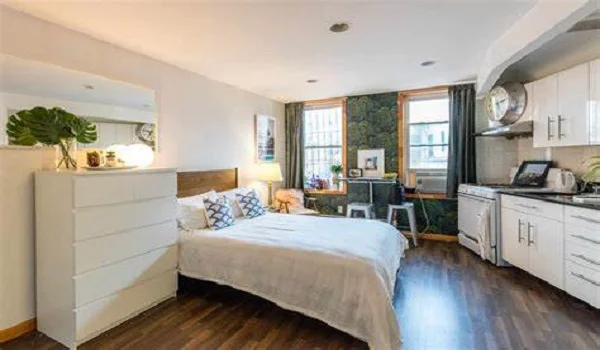Brochure PDF Download
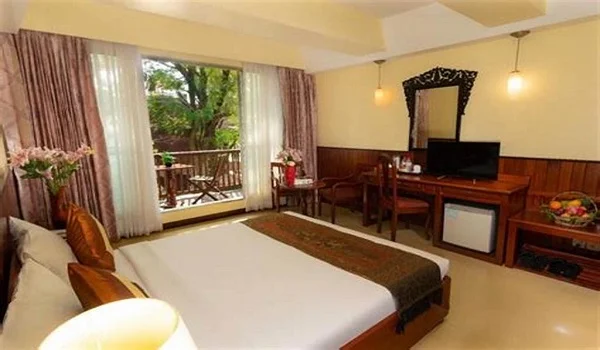
Sattva Lumina Brochure (PDF) serves as an informative document primarily designed to introduce the whole project that combines convenience, and luxury. The project is in Yelahanka over 12 acres and the brochure has key features such as the price, floor plans, and master plan.
It provides an overview of the benefits, costs, and other features. It will also have pictures of the grounds, views, clubhouse, exteriors, and interiors. It will explain the payment schedule, cost sheet, and price break of each unit, along with the full cost.
Below are the details that are included in the brochure:
- Project Location: Complete details on Yelahanka and nearby places. It also shows the nearby schools, shopping areas, and IT hubs.
- Launch date of the project: 01 November 2024
- The possession date of the project: 01 November 2029
- Builder Details: Full details about Sattva Group
- Total Area: The Total Area of the project in which it is developed - 12 acres
- RERA status: The project is RERA approved, and the RERA number is PRM/KA/RERA/1251/472/PR/060924/007009
- Master Plan: The entire area of the project, which is over 12 acres, along with 8 towers.
- Floor Plan of the project: The sizes of flats that range from 420 sq. ft. sq. ft. to 1780 sq. ft.
- Contact Information: Booking details and complete contact details of the builder.
- Specification: It will clearly provide details about the materials used for construction, electricity, and plumbing. It also shows doors and windows, along with the brands of tiles, granite, wood, etc.
It also shows the clubhouse of the project, which is set in a big area with indoor sports and leisure features. There are photos of all modern features along with their places in the project. There are photos of the tower and the floors in the project.
The details in the brochure help buyers to make easy decisions on the whole property. You can learn more about the project by downloading a PDF copy of the brochure from the project website.
Key features of the project:
| Prelaunch Date | 2024 |
| Launch Date | 2024 |
| Completion Time | 4 Years |
| Possession Date | 2028 |
| Enquiry |
