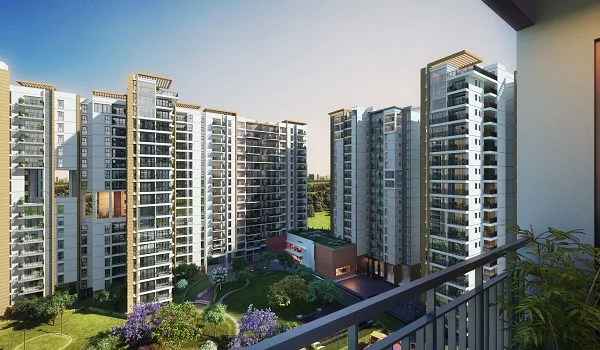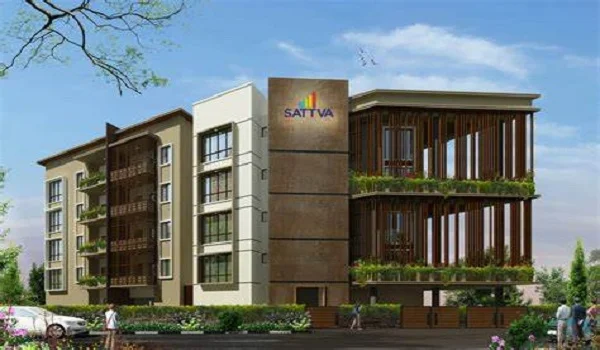Sattva Lumina Gallery
Related Photos of Sattva Lumina












Sattva Lumina Virtual Tour
The gallery of Sattva Lumina enables customers to view the 2D images of the home, which offers them a comfortable perspective and helps them visualize how the property will appear with its luxurious amenities. It provides a preview of the lavish house that will be built.
The gallery page also has a video that has a 360-degree perspective of the project and a visual tour of the whole project. It shows all the images so that buyers can get a clear idea of how houses will be in this project.
The gallery shows
- Beautifully crafted exteriors that give a stylish look
- Big landscaped gardens with a lot of green spaces
- Maintained surrounding areas
- Elegantly designed interiors with spacious rooms
- Top amenities for recreation
The gallery shows the photos that are made available to the public to provide buyers with an accurate impression of the project's appearance. The amenities that are there at the project are shown along with their placement. Browse through the gallery as there are pictures that will take every buyer to a world of thoughts.
It helps buyers in picturing how the property will look with its high-end features. Before the project is ready, buyers can see the gallery to sneak peek at the opulent residences that will be built soon.
To view the virtual tour, buyers need to fill out the form with their information. It will give a full view of the project like everyone is visiting the project in person. Some photos and voids are projections to show how the units will look after it is completed, and they will be similar to the real pictures. The real photos are updated after the construction of the project.
The gallery features houses that are surrounded by greenery and are nestled in the lap of nature. It gives buyers a thorough image of the project, and buyers can inspect it to understand what the units would be like. The images of the model homes are also there in the gallery. Looking at the collection of photos and videos in the gallery, it is obvious that everyone will find this opulent project enticing.
Faqs
| Call | Enquiry |
|





