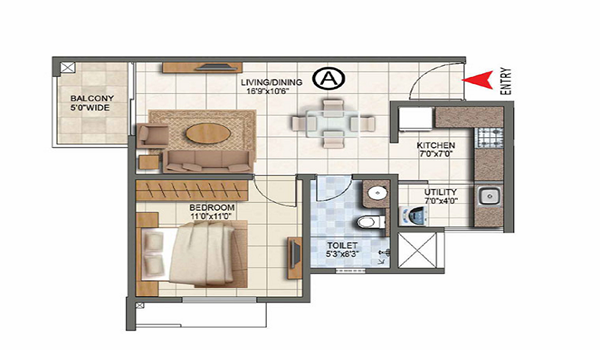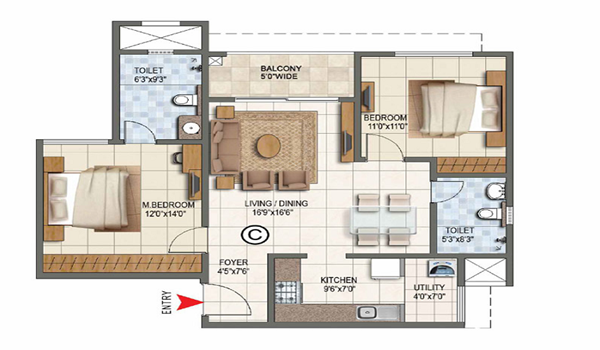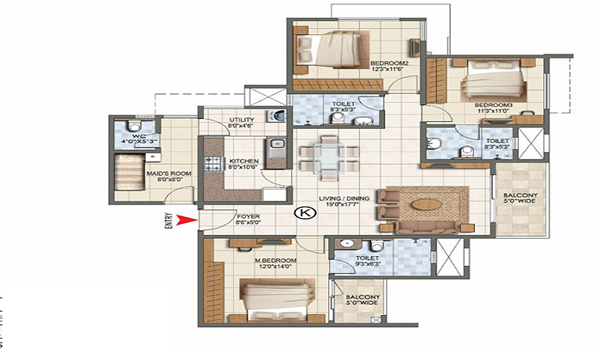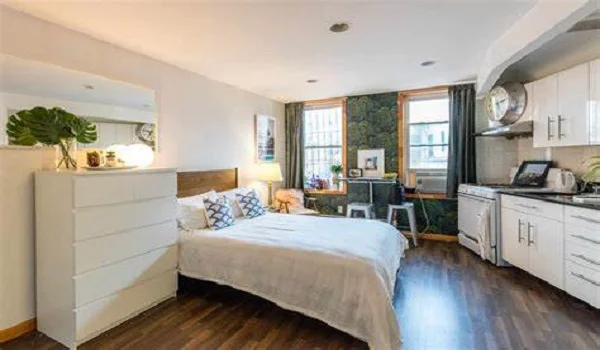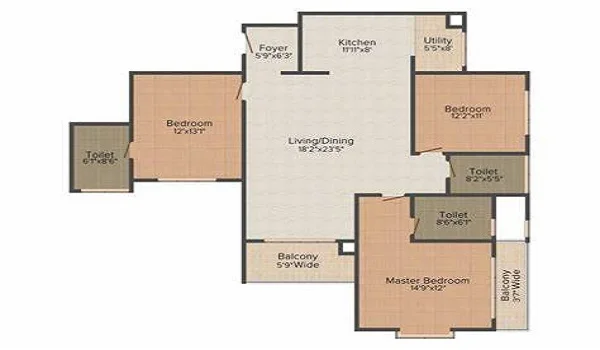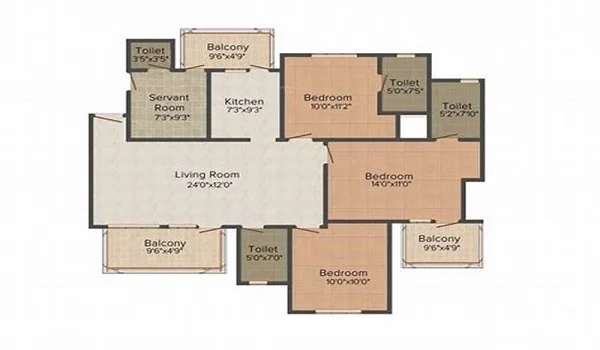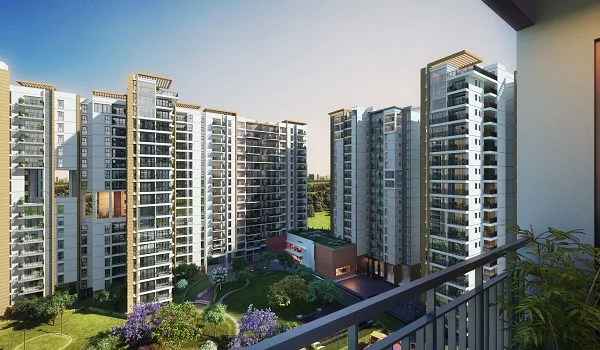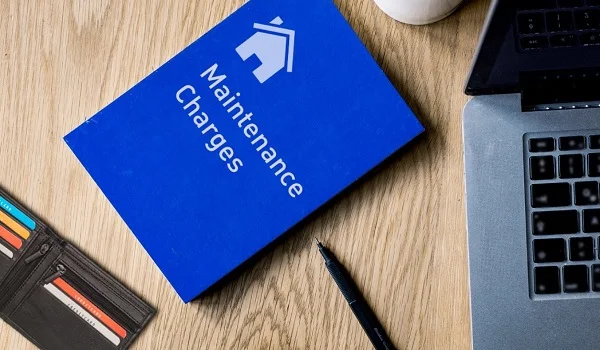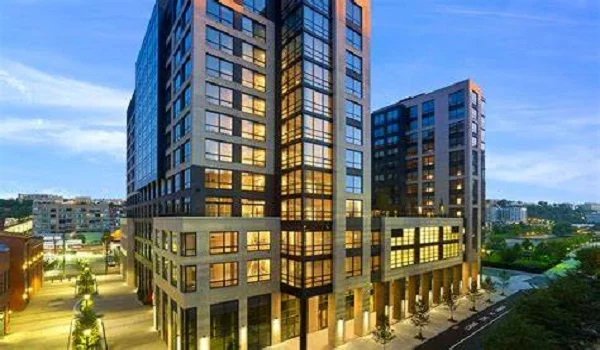Sattva Lumina Floor Plan
About Floor Plan
Sattva Lumina floor plan shows how the rooms in the apartments are laid out. One can view these plans to get a better sense of the design of the apartments. It also offers a thorough illustration of each apartment. The project's layout guarantees that every room is utilized to its maximum capacity, which provides buyers with the house of their dreams. This enclave is situated to offer a luxurious lifestyle to its occupants.
The studio, 1 BHK, 2, 3 BHK +2T & 3 BHK + 3T homes in this opulent development are designed to meet all modern living requirements. The project expertly blends contemporary architecture with cutting-edge services. The floor plans have been prudently planned to offer a cozy living area and are built to meet the requirements of future residents. They maximize the available space, give maximum natural light, and permit enough ventilation.
The apartments in various sizes and dimensions in Sattva Lumina, which are mentioned below,
| Unit Type | Size |
| Studio | 420 sq ft - 430 sq ft |
| 1 BHK | 650 sq ft - 680 sq ft |
| 2 BHK | 1100 sq ft - 1150 sq ft |
| 3 BHK + 2T | 1450 sq ft - 1500 sq ft |
| 3 BHK + 3T | 1730 sq ft - 1780 sq ft |
The residential complex has various apartment floor designs at varying prices. Buyers can select any apartment type that meets their needs by seeing the floor plans, which show the detailed layout of each house. These floor plans also show the arrangement of every room, enabling buyers to choose an apartment that best meets their needs.
The homes are crafted to appeal to the stylish design, with all units made to exact specifications. The styles of these flats are ideal for every generation, and each area is constructed to guarantee the best living space.
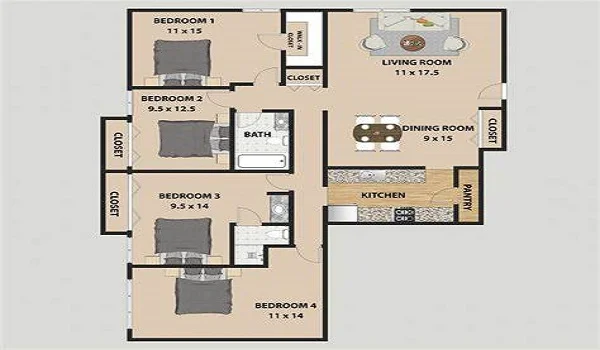
- Sattva Lumina Studio apartment floor plan
- Sattva Lumina 1 BHK apartment floor plan
- Sattva Lumina 2 BHK apartment floor plan
- Sattva Lumina 3 BHK apartment floor plan
The project has a studio and 1,2,3 BHK unit in various size ranges to meet the requirements of all people. All the flats are based on Vaastu, and all units will have maximum privacy.
It has a large combined room that serves as the combined living area, dining area, and bedroom. It is suitable for single persons and for students to stay in.
Studio apartment - 420 sq ft - 430 sq ft
The 1 BHK floor plans are designed to provide compact and comfortable living space. These flats are designed to offer a great space for bachelors and small families to stay in. The 1 BHK floor plan's effective space usage makes it perfect for people seeking a luxurious yet comfortable living area.
1 BHK flat - 650 sq ft - 680 sq ft
A 1 BHK apartment in the project consists of
- 1 Bedroom
- 1 Bathroom
- 1 Kitchen area
- A Foyer
- A Living area
- A Utility area
- 1 Balcony
The 2 BHK floor offers comfortable and efficient use of space. The flats have enough room for a small family to live. The extra room can be used as a study room or office room. These flats are with extra privacy, and they are big with enough storage space.
2 BHK flat - 1100 sq ft - 1150 sq ft
The 2 BHK apartments in the project consist of
- 2 Bedrooms
- A Bathroom
- A Kitchen with a Utility area
- A Foyer
- A Living Room
- 1 Balcony
The 3 BHK floor plan presents sufficient living space with a great space for joint families and for people who wish to have an extra working space in their homes. The project has 3 BHK units of diverse sizes in varying budget ranges to meet the requirements of all buyers.
3 BHK + 2T - 1450 sq ft - 1500 sq f
3 BHK + 3T - 1730 sq ft - 1780 sq ft
The 3 BHK apartment floor plan consists of
- 3 Bedrooms
- 3 Bathrooms / 2 Bathrooms
- A Kitchen with a utility area
- A Foyer
- A Living room
- 3 Balconies
Top experts have designed the floor plan of these flats to meet the demands of everyone. The builder uses high-quality materials to make sure that residents will have an excellent living environment. The floor plan will showcase the comfortable lifestyle the property aims to provide to all of the residents, whether they choose small or large accommodations. Every resident of this project will relish the aspect of their dream homes with these modern floor plans.


